top of page


The Riesling
Selections
For this portion of the project each group member was assigned to select 4 spaces from our designated parts of the hotel. With my designated areas being the lobby and the retail mall I chose to showcase the designs for the lobby, retail mall strip, a clothing store and the king master guest suite. This page includes those spaces section images along with the furniture selections and materials used.
Lobby/ Atrium Selection
_edited.jpg)
Hand Sketch and Aerial View
_edited.jpg)
_edited.jpg)
_edited.jpg)
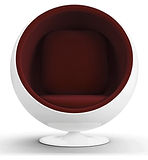_edited.jpg)

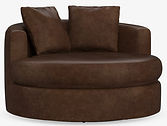

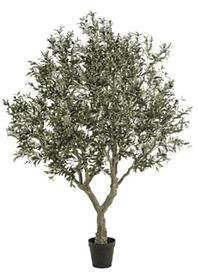
_edited.jpg)
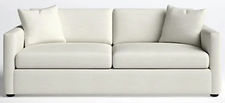
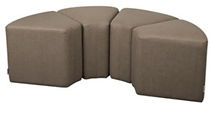_edited.jpg)
Retail Strip Section
_edited.jpg)
_edited.jpg)
_edited.jpg)



_edited.jpg)
_edited.jpg)
Clothing Store Section
The Grape Escape
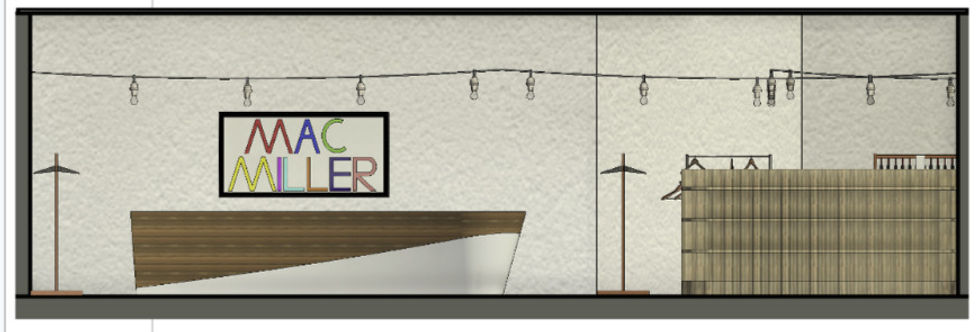
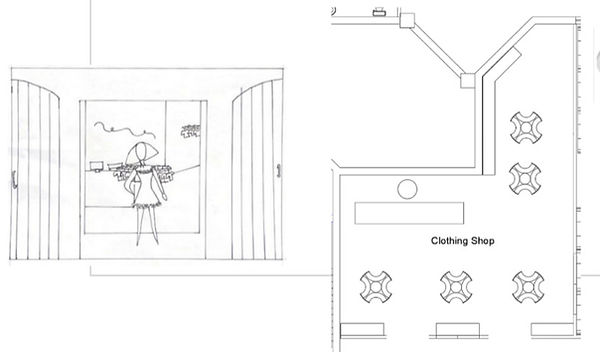
_edited.jpg)
_edited.jpg)
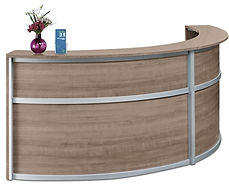
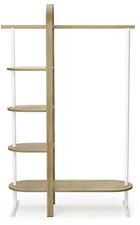

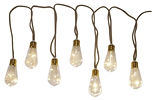
King Guest Room Suite


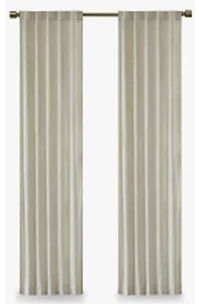

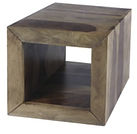
_edited.jpg)
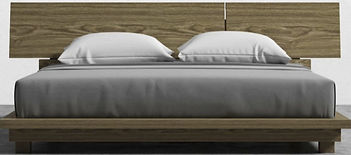
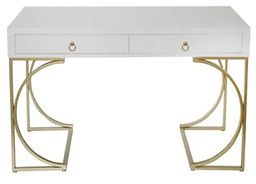
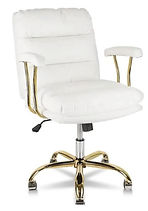
_edited.jpg)
bottom of page