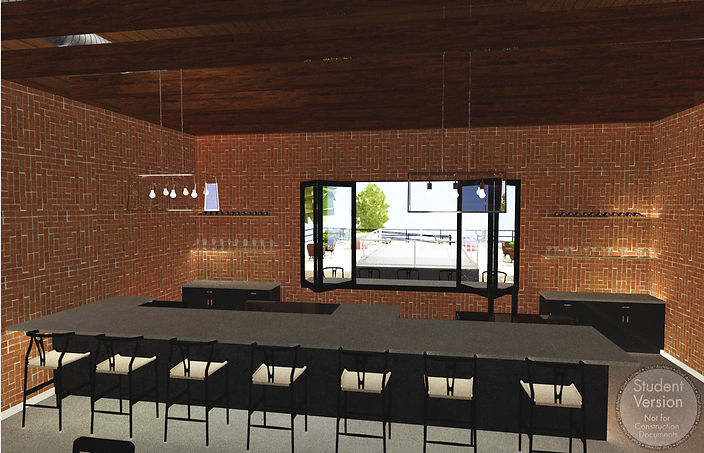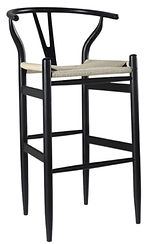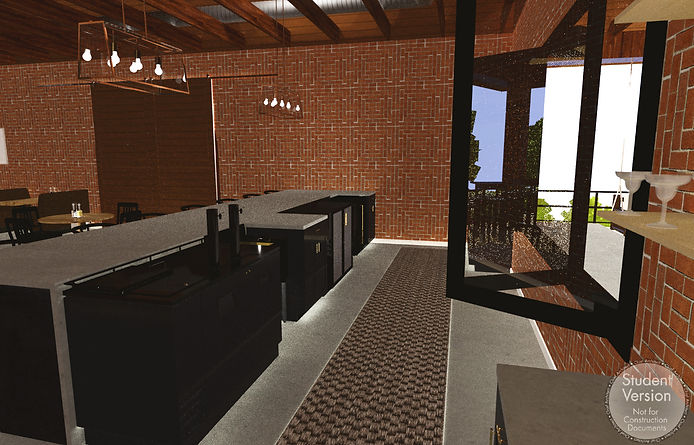
Restoration Project
Twisted Train Tracks
For a group project, 3 other design students plus myself designed a historic building located in Fountain NC. The Fountain Depot was originally a railroad depot and was only one of two masonry train stations in Pitt County. It is believed that the depot was built by 1905 and is seen on the 1923 Sanborn map. Most of the windows were covered before 1989.
Interior and Exterior Photos






Proposed Use
Based on the location and historical relevance of the Fountain Depot, the ideal concept for this building is to create a casual lounge space that is welcoming to the people of Fountain as well as individuals passing through. The overall design of the building will include and highlight original features that were included in the structure. The town of Fountain needs something that is accommodating to everyone. Somewhere where everyone, travelers and locals, will enjoy themselves. and have a good time. The idea of a lounge would be suitable for people of all ages and backgrounds. This lounge would also serve food and drinks. Breakfast, lunch, and dinner would be ideal. On weekends, this space could have live music and dancing, due to its ample amount of space. Ideally, this establishment would welcome studying students, those who enjoy live music, dancing, and cocktails, travelers who want a unique place to eat lunch.

Inspiration Pictures
Floor plans

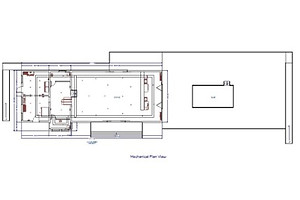
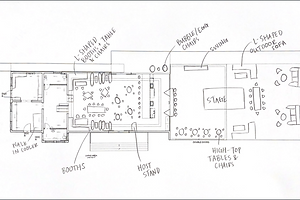
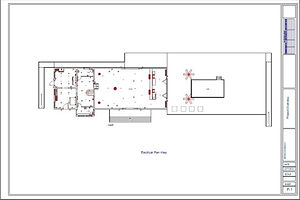

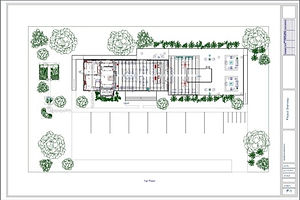
Base Floor plan
Final Sketch Floor plan
Final Floor plan
Mechanical Plan
Electrical Plan
Furniture & Exterior Floor plan
Major Issues Addressed
-
Interior stairs are uneven, sloped, and steep.
-
Redid stairs and opened up entry space.
-
-
A wheelchair ramp and lift will need to be put in place for ADA compliance.
-
Opened up entry space to allocate a lift next to stairs.
-
-
Bathroom isn’t accommodating or suitable for the space, needs more than one stall with enough room for wheelchair to fit.
-
Removed original bathroom and moved to a more suitable space.
-
-
Building has no mechanical systems such as, HVAC, fire-protectant mechanisms, water supply, ventilation, etc.
-
Added all mechanical systems needed throughout.
-
-
No gutter system has been applied to Fountain Depot
-
Added gutter system to support drainage of water.
-
-
Dampness in all materials of building such as wood, foundation, brick, etc.
-
Restored, repaired, and replaced all materials that had dampness or could not support structure.
-

My Contributed Spaces
Catering Kitchen
This kitchen was designed with the goal of it being a catering kitchen. This kitchen is stretched between two rooms equipped with a double refrigerator/ freezer. The rooms also contain all appliances needed to cater large events. This included an oven and range to warm up food and also a full dish pit.
Catering Kitchen Floor plan
Room shown on the right


Room shown above




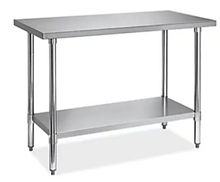
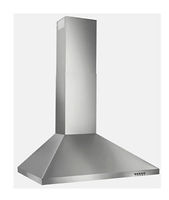

Full Service Bar
